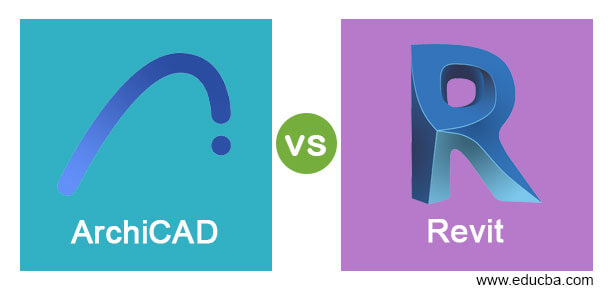Introduction to ArchiCAD vs Revit
ArchiCAD vs Revit is today’s topic, and both are used as BIM (building information modeling) software and involved in designing architectural buildings. Revit is also used to model and design other types of engineering objects of different engineering branches: mechanical, plumbing, and electrical. Charles River initially developed it in 1997. On the other hand, ArchiCAD was developed by a Hungarian company, Gaphicsoft, which works in the design process of building and building components in the Architectural field. It was released in 1987 for Mac and Windows operating systems. Today in this article, we will have a good discussion on different aspects of this software to understand their importance separately.
In this sequence, we will analyze both software by comparison table based on their features and analyze them by discussing key differences between these software. Now let us compare both of the software so we can find key points that make our understanding better with this software.
Head-to-Head Comparison of ArchiCAD vs Revit (Infographics)
Below are the top 10 differences between ArchiCAD vs Revit:
Key differences between ArchiCAD vs Revit
We have many differences between ArchiCAD and Revit software which we will discuss now one by one. So let us start:
- The second difference is that with Revit, you can do cloud-based analysis during your work with it. You can also use the Dynamo plugin, which helps design engineering structures with exciting tools based on logical systems.
- ArchiCAD is also equipped with highly professional tools, but it doesn’t have the same capability as Revit.
- Revit deals with mechanical, Electrical, and Plumbing engineering fields. In this field, it works on both building structures and other components of these engineering branches; other hand ArchiCAD works on building structures of mechanical, Electrical, and Plumbing branches.
- ArchiCAD has a wide range of tools for MEP but cannot do fluent modeling as fluently as Revit can. On the other hand, Revit offers a good workflow with maximum efficiency in any project work.
- Revit has good command on customization of User Interface, which is supported by multiple features of Autodesk.
- ArchiCAD has a clean and smooth working User interface with some extremely helpful tool features.
- These were some important key differences of software that clear your mind’s doubt about both software.
Comparison Table ArchiCAD vs Revit
Here we will compare this software through some points of features of both software which are as follows:
|
ArchiCAD |
Revit |
| It was initially released in 1987 by Graphicsoft company as architectural building design software. | It was initially released in 2000 and developed by Charles River in 1997 as an architectural building design component of other engineering branches. |
| The stable release of any software is that version of the software designed for public use, so the stable release of ArchiCad was launched on 22 May 2018, its latest version. | The stable release of Revit was launched in April 2020, its latest version. |
| If you want this software on your computer, you can find it on its official website, www.graphics.com. | If you want to try this software for architectural design, you can find it on its official website, www.autodesk.com. |
|
It is compatible with Microsoft Windows and Mac OS operating systems. |
It is compatible with Microsoft Windows operating systems. |
| We can do Concept designing in this software and Concept design in ArchiCAD in a straightforward method without losing its important features. This helps in smoothing working of designing concepts. | We can also do Concept designing in Revit software and Concept designing in Revit in a very flexible manner, creating a great design environment. |
| If we talk about the tools feature of ArchiCAD software, you can have a smart tool with which you can do multiple extrude, Push/Pull modeling, and custom geometrical design with user-friendly concept design. | Revit also has great tool features. For example, it offers tools that can help in the design of adaptive geometry and mass conceptual design. Mass conceptual design can later separate according to the requirement of your BIM project environment. |
| There are several native formats of ArchiCAD Software, and the native format of ArchiCAD is DWG, DWF, IFC, and BCF. | If we talk about the native format of Revit software, then the native format of Revit is RVT, RTE, RFA, and RFT. |
| We also have some CAD format lists supported by ArchiCAD software: DWG, DWF, IFC, BDF, and BIMx. | Revit also supports CAD files; its CAD formats are DGN, DWG, DWF, DXF, IFC, SAT, and SKP. |
| We also have lists of Image file formats supported by ArchiCAD software, and image file formats are JPG, TIFF, BMP, PDF, and PNG. | Revit also supports image file format, so the image file format is BMP, PNG, JPGm JPEG, and TIF. |
| Another file format that ArchiCAD Software supports is BCF files. | Other file formats supported by Revit software are ODBC, HTML, TXT, and gbXML. |
Conclusion
After going through this article of eduCBA, you have good knowledge about ArchiCAD and Revit software. You can explore your ideas in architectural design with this software one by one to get the best result in your work. After working with this software individually, you can also analyze which software will suit your requirement per your choice, so go and start working with them.
Recommended Articles
This is a guide to ArchiCAD vs Revit. Here we discuss the introduction, key differences with infographics, and a comparison table. You may also have a look at the following articles to learn more –




