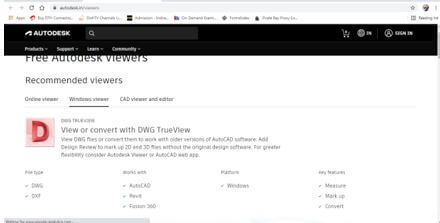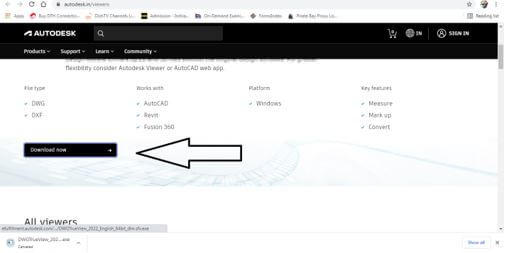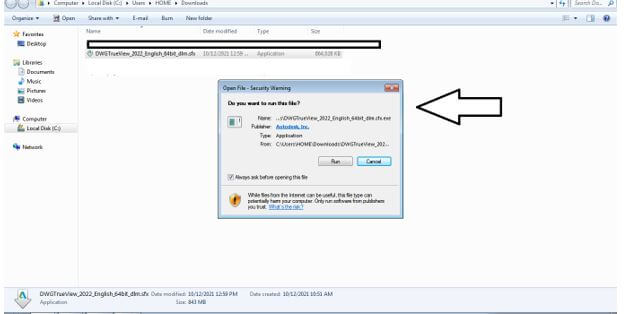Introduction to Autodesk Trueview
Autodesk Trueview is a viewer that helps the user in opening and viewing AutoCAD files and other DWG files without any restrictions or limitations. In addition, Autodesk offers a wide range of DWG viewers to its audiences that can be downloaded and installed hassle-free on the desktop.
These viewer programs enable the users to visualize 2D and 3D files created on the Autodesk software without any drawbacks.
What is Autodesk Trueview?
- The Autodesk Trueview program is a smaller version of AutoCAD in terms of its interface and workspace. It is a freeware program sold by Autodesk that is used to view and open AutoCAD and DWG files and helps the user print, plot, measure, and convert data created on the AutoCAD program.
- Since it is a simple and straightforward program, it is used by architects, interior designers, and construction engineers. However, this program can be used by a larger audience working with AutoCAD files and data because it comes in the freeware version, while with AutoCAD, the user needs to purchase the program first.
How to Install and Work with Autodesk Trueview
The Autodesk Trueview has included similar non-editing tools as of Autodesk AutoCAD tools. It is built and created on the same guidelines as the AutoCAD has been. It is basically a lighter version of the AutoCAD software. It is compatible with the Windows Operating system only. The latest version of it is only available for 64 bit Windows OS while the earlier versions supported the 32 bit Windows OS.
Installing the program is the simplest task. Opening any AutoCAD or related files such as DWG or DXF files is elementary and basic in nature.
Following are the steps that are involved in downloading and installing the program.
1. Go to the Google Search and search for Autodesk Trueview.
2. Next, visit the Autodesk Website as shown below and locate Autodesk Trueview.
3. Next, click on the download button to download the program.
4. After the download is complete, click on the setup file and click on Run.
5. The process of installation will start as shown below.
After the program is installed, the user can edit the interface and toolset positions from the Interface User Toolbar as necessary. This program is more useful for working professionals and experienced architects whose only agenda is to view DWG and AutoCAD files without touching the originality of the designs prepared on the AutoCAD program. Moreover, they can even print or covert the DWG files to the older versions of AutoCAD for a smooth user experience.
It can also be paired with another subset known as Design Review, which is also developed and sold by Autodesk company. This particular subset serves as an additional plugin to the Autodesk Trueview program and helps the users in adding extra tools and functions for designs such as marking and tracking the 2d and 3d alterations within a design data. This additional plugin also comes in a freeware version with it. It also helps in attaching the additional information in the form of comments or marks in the design plot.
Benefits of Autodesk Trueview
Given below are the benefits mentioned:
- The Autodesk Trueview is used for file conversion from DWG, DXF, or other AutoCAD file formats. While the user uses the conversion process, it can also help them to set page numbers which will ultimately help the uses with the printing process.
- It can be used to create or generate PDF and JPEG files from the DWG file formats.
- The program can also be helpful in casting a single sheet/ drawing or a group of drawings to a plotter to measure or print files in bulk.
- This particular program can also be used to bring out the most sensitive information of the design, such as the volume or mass of the design or weight and circumference of the blueprint designs.
- The most beneficial tool of Autodesk Trueview is the Measure tool that is found under the View Toolbar. This particular tool helps in measuring the exact distance or size of the artwork created on AutoCAD.
- The user can even edit the canvas view style by choosing a format to view drawing as 2D wireframe or 3D styles.
- The best part of using it is that a beginner or a fresher who has minimal knowledge about AutoCAD can also use the Autodesk Trueview program without any problem or difficulty.
The Autodesk Trueview program is a very useful program when it comes to working on simpler and straightforward modifications only. However, while using and altering the designs in a detailed and designated manner, it is advised to use the original AutoCAD software.
Conclusion
In the above article, we studied in detail about the Autodesk Trueview program and its benefits and how it works exceptionally well with the Design Review Plugin from Autodesk. No doubt the Autodesk Trueview is a winner when it comes to viewing and exporting the DWG files from AutoCAD to other platforms; some of the other alternatives to Autodesk Trueview are DWG Fastview, DraftSight, AutoCAD Drawing Viewer, or DWG DXF convertor.
Recommended Articles
This is a guide to Autodesk Trueview. Here we discuss the introduction, how to install and work with autodesk trueview, and benefits. You may also have a look at the following articles to learn more –






