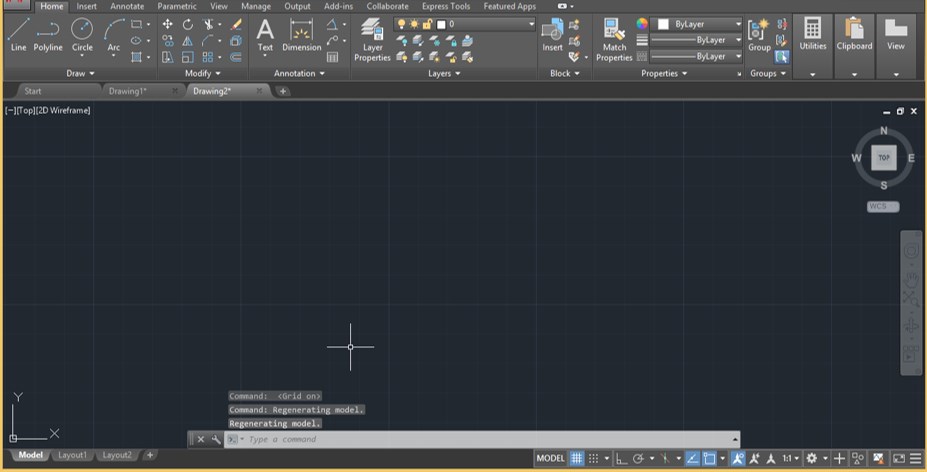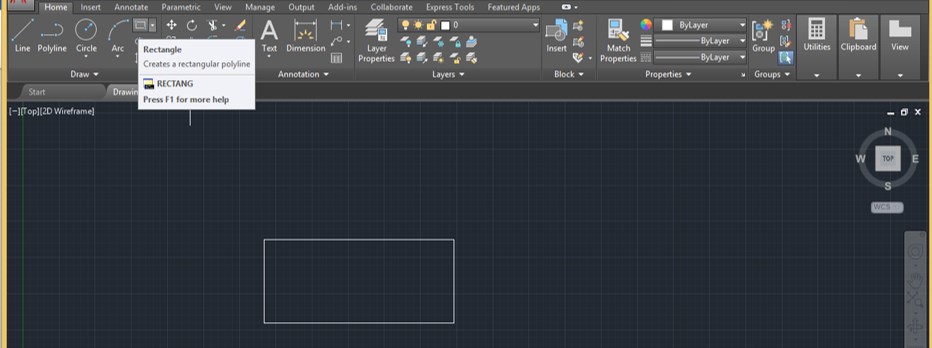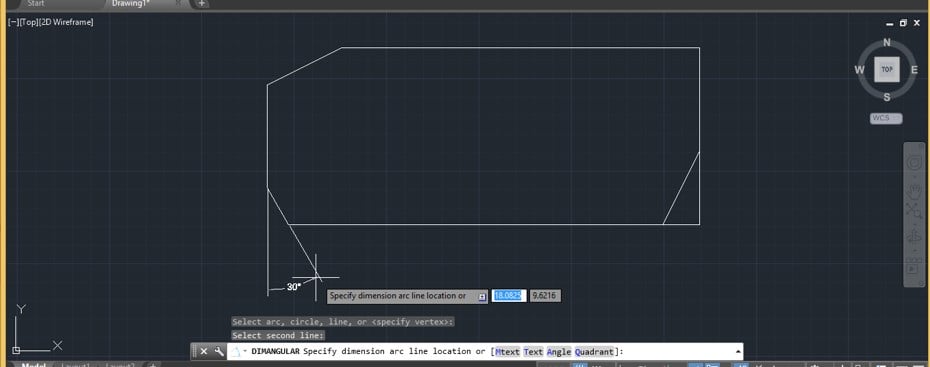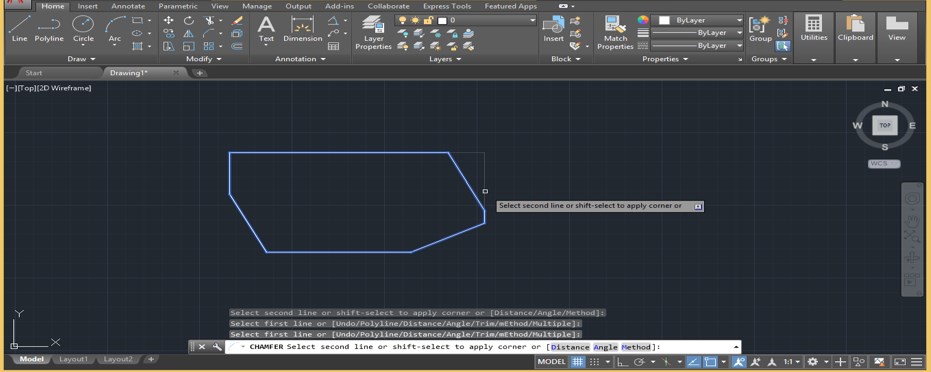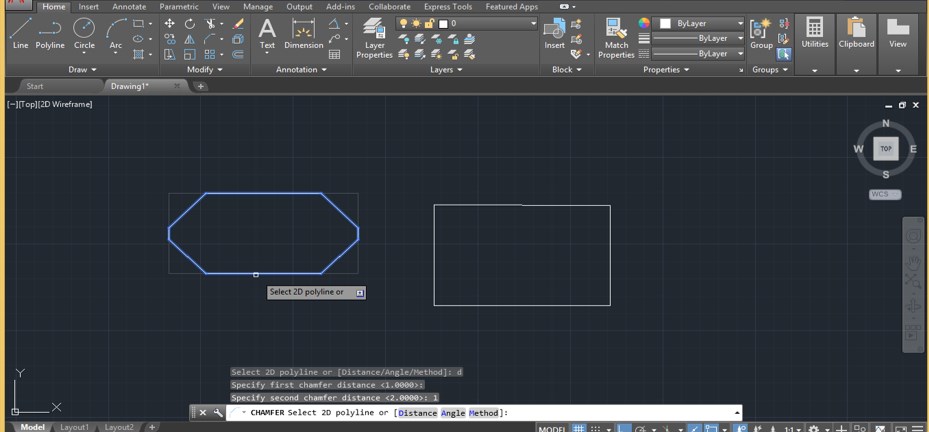
Introduction to Chamfer in AutoCAD
AutoCAD is computer-aided 2d and 3d designing software which many designing professionals use. We have many different types of command in this software for making our work easy. The chamfer is one of the commands which make our work easy in Auto Cad software. The chamfer is a command through which you can cut corners of two adjacent sides of any 2d shape at any distance or any particular angle by entering specific values. Here in this article, we will understand this command through an example and also have a look at the working technique of this command. So let us start our discussion.
How to Use Chamfer Command in AutoCAD?
The chamfer is very similar to the fillet command of Auto Cad software. The difference between them is Chamfer works on distance or angle, but fillet works on the arc. So we will discuss it in a very exciting manner, but before starting, let us look at the working screen of this software to better understand this software.
Step 1: At the top of the working screen, there is a ribbon which has many different types of tabs for making our work easy such as the Home tab, Insert tab, Annotation, and many others; below this, we have a working window in which we can see our current drawing, below this we have some navigation tool for handling our working in the window area.
Step 2: Let us take a rectangle command for our learning from the Draw menu of the Home tab and draw a rectangle like this of any dimensions.
Step 3: Now, take the Chamfer command from the Modify menu of the Home tab of this software by click on it.
Step 4: Once you take the Chamfer command, you will have some option of this command at the bottom of the working screen in the parameters box of the Chamfer command. We will discuss each of them one by one.
Step 5: We have two methods for making chamfer on this rectangle; one is Distance, and the second is an angle. We will first take the Distance method. For distance, type D from the keyboard in the parameter box of the chamfer command and press the Enter button of the keyboard.
Step 6: Now, it will ask you to enter the value of chamfer distance at the first line of the chamfer. I will take it as 1 then press the enter button of the keyboard.
Step 7: Now, next, it will ask you to enter the second chamfer distance that means enter the value of chamfer at the second chamfered line. I will take it as 2 then press the enter button of the keyboard.
Step 8: Now select the first line in rectangle shape by click on it.
Step 9: Then click on the second line between which you want to add chamfer, then press enter to apply the command.
Step 10: Now, let us analyze other options of this command. Again take the chamfer command; for the chamfer command, you can type CHA from the keyboard and press enter button of the keyboard.
Step 11: Now type T from the keyboard and press the enter button of the keyboard. You can type T in the parameter box of this command or simply press the T button from the keyboard.
Step 12: Now, it will ask you whether you want to trim the edge or not. I will go with the No Trim option. Let us see what will happen now.
Step 13: Now press the D button from the keyboard, then press the enter button of the keyboard.
Step 14: Specify the first chamfer distance as we did in the previous steps. I will again take it as 1, then press the enter button of the keyboard.
Step 15: Now specify the second chamfer distance. I will take it as 2 then press the enter button of the keyboard.
Step 16: Now select the first line of the rectangle by click on it.
Step 17: Then select the second line of this rectangle by click on it. Now you can see it chamfered the side at the corner of these adjacent sides, but the edge of the corner is visible to us because we selected the No Trim option. So if you want this edge visible in your drawing, then go with the No Trim option; otherwise, go with the Trim option of chamfer command.
Step 18: Now, let us come to the Angle option of the Chamfer command. For angle, option take Chamfer command again by type CHA from keyboard then press enter button of the keyboard. Now press the A button on the keyboard, then press the enter button of the keyboard.
Step 19: Now, it will ask you to specify the length of Chamfer. I will take it as 1 then press the enter button of the keyboard.
Step 20: Now, it will ask you the angle of chamfer from the first line. I will take 30 as the angle of my chamfer then press the enter button from the keyboard.
Step 21: Now select the first line of chamfer, select the second line of chamfer, and then press the enter button of the keyboard. Your chamfer will be applied on the 30 degrees.
Step 22: You can see this angle. For seeing this angle, go to the Angular dimension option of the Annotation Menu of Home tab and click on the Angular dimension icon.
Step 23: Now select the line on which you have applied chamfer by click on it.
Step 24: Now click on chamfer and drag it like this. You can see the angle is 30 degrees.
Step 25: Now, let us see the ‘Multiple’ option of this command. Again make a rectangle and take the Chamfer command, then press D from the keyboard, then specify the distance of the chamfer for the first and second line as we did in the previous. Now press the M button from the keyboard, then press the enter button of the keyboard.
Step 26: Now, you can make multiply chamfer by clicking one by one on the rectangle side without exiting this command at one time.
Step 27: Now, let us see the Poly option of this command. Now again, make a rectangle and follow the steps of the chamfer command up to giving a distance of chamfer. Now press the P button from the keyboard, then press the enter button of the keyboard.
Step 28: Now, when you select a rectangle, it will chamfer all four corners of the rectangle with specifying the dimension at one time.
- In this way, you can use the Chamfer command in Auto Cad software and handle its parameters.
Conclusion
After this article, you can understand the Chamfer command in AutoCAD and how you can use it to make a good drawing of any particular part of engineering design. You can have a good command of this command after practicing on it.
Recommended Articles
This is a guide to Chamfer in AutoCAD. Here we discuss an introduction, how to use Chamfer in AutoCAD in a step by step manner. You can also go through our other related articles to learn more –
