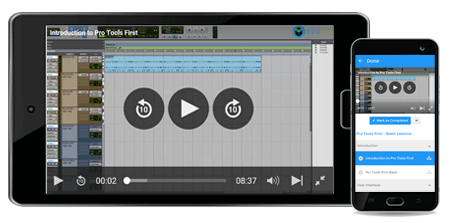- Course Overview
- View Offline
Course Overview
AutoCAD 3D Modeling:
One of the 3D modeling projects on AutoCAD this course will help you learn how to perform solid modeling and creating 3D detailed structure.
wbcr_snippet
AutoCAD is an application used for 2D and 3D computer-aided design (CAD) and drafting which was first released in the year 1982. This software has been developed and marketed by Autodesk and has use across sectors such as engineering, architecture, product designing.
The course will help you learn the following:
- Planes
- User Coordinate System
- Viewports
- Navigation/Steering Wheel
- V Point/ Plan View
- 3D Orbit
- (Projection Mode, Visual Style (Solids/Wireframe etc)
- 3D Wire frame
- Solid modeling
- Editing
Target Customers:
- Students interested in learning about 3D modeling
- Architects
- Designing Professionals
- 3D animators
- Graphics designer
Pre-Requisites:
- Basic Computer Knowledge
- Passion to learn
- Basic knowledge of using AutoCAD
