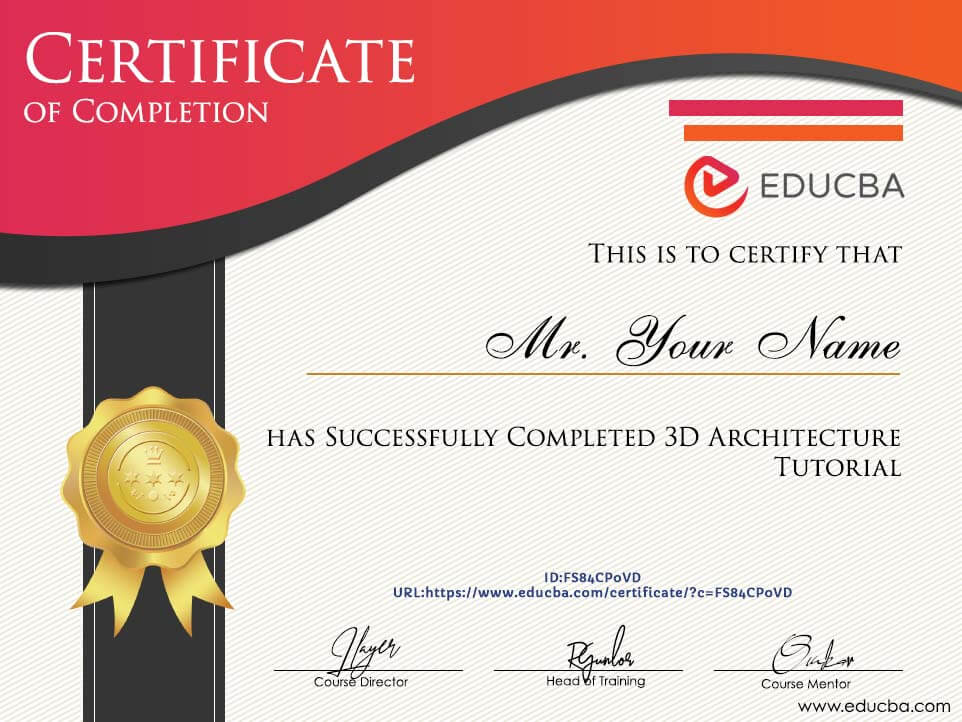3D ARCHITECTURE WITH MAYA and 3Ds MAX
Specialization | 2 Course Series
This 3D Architecture Tutorial includes 2 courses with 24+ hours of video tutorials and One year access. You will also get verifiable certificates (unique certification number and your unique URL) when you complete each of them. In this course we are going to use software such as Maya and Autodesk 3D's Max to understand architecture modeling.
Enroll now and get a FREE Exam Voucher worth $285!
Only 25 seats are left with this price
Offer ends in:
What you'll get
- 24+ Hours
- 2 Courses
- Course Completion Certificates
- One year access
- Self-paced Courses
- Technical Support
- Mobile App Access
- Case Studies
- Download Curriculum
Synopsis
- Courses: You get access to all 2 courses, Projects bundle. You do not need to purchase each course separately.
- Hours: 24+ Video Hours
- Core Coverage: We will learn how to use Maya tools specific to understanding setting up the floor and then 3D’s Max for interior modeling, wall modeling, windows and furniture modeling in detail with practical exercises.
- Course Validity: One year access
- Eligibility: Anyone serious about learning architectural modeling
- Pre-Requisites: Basic knowledge of using editing software
- What do you get? Certificate of Completion for each of the 2 courses, Projects
- Certification Type: Course Completion Certificates
- Verifiable Certificates? Yes, you get verifiable certificates for each course with a unique link. These link can be included in your resume/Linkedin profile to showcase your enhanced digital sculpting and modeling skills
- Type of Training: Video Course – Self Paced Learning
Content
-
MODULE 1: MAYA Architecture
Courses No. of Hours Certificates Details Maya 3D Architecture PreVisualization 13h 17m ✔ -
MODULE 2: 3Ds Max Architecture
Courses No. of Hours Certificates Details Projects on 3DS Max - Complete Interior Architecture 11h 45m ✔
Description
3D Architecture or Architectural Visualization is the art of creating 2D and 3D images that contain the attributes of a proposed architectural design. Today, 3D rendering and architectural visualization software help the architects and designers to appraise proportions and scales using interactive 3D modeling and perform the effects of lighting, rendering and others.
Using powerful 3D architectural and rendering software architects, designers and 3D artists can control designs in real-time, quickly transforming between concepts and reality by making and creating multiple versions of the designs. Maya, 3D Max, Rhino, VRay, Mental Ray, AutoCAD are some of the powerful 3D modeling and rendering software, that make amazing designs and attracts numerous clients today.
3ds Max is a computer graphics program for creating 3D models, animations and digital images. It is one of the most popular programs in the industry today, having a great toolset for 3D artists. 3ds Max is an important part of many professional studios and is loaded with an efficient workflow and powerful modeling tools that is a time saver for most of the game artists.
The real estate and architectural industries use 3ds Max to create photorealistic images of buildings in the design phase. The software creates seamless 3D geometry taken from the imported raw CAD files which are in the form of curves and paths.
Maya is a 3D application software that is used to create animations and models with motion effects. Maya is used by creative professionals across the globe for producing visual effects for various Film and Television commercials to creating complex animations and effects. Maya software can also be used to create 3D models as well as interior design parts that can be used as digital prototypes. The modeling workflow built into Maya is designed to maximize the productivity of the users and enhance the design experience by having creativity and increased efficiency. Maya is also loaded with powerful tools that make complex animations easier to construct that is impossible to create manually.
Sample Certificate

Requirements
- Basic knowledge about computers is a must.
- Prior knowledge of 3D space will help the learner to understand 3D technology quickly. Since the 3D Architecture Tutorial is based on workable knowledge teamed with various examples and techniques, the student needs to have a prior understanding of the minor basic needs of it.
- A passion for creating and modeling interiors and exteriors with lots of ideas and imagination is a much-needed pre-requisite before starting this 3D Architecture Tutorial. There should be a desire and dedication to study the software through this course, then only the results would be positive
Target Audience
- Learners from CAD backgrounds, who desire to move forward into the 3D world can gain maximum knowledge from this training. Their prior experience with the 3D interface and understand of 3d drawings and blueprints will help the learners understand the software easily.
- This 3D Architecture Tutorial is not limited to any audience. A beginner or an intermediate both can use this training.
- The 3D Architecture Tutorial is aimed at the audiences who are dedicated to learn and grasp the skills in no time
- The students who aspire to become 3D Architectural Designers can take up this 3D Architecture Tutorial. It will help as a foundation to take them into the 3D world and introduce them to the most used features of the software.
- The Engineering students can take up this course as it will help them to re-create their CAD drawings and give them a complete finished look.
- Industrial designers can also opt for this course the teachings of 3ds Max are not limited to Architecture only.
Enroll now and get a FREE Exam Voucher worth $285!
Offer ends in:
Training 5 or more people?
Get your team access to 5,000+ top courses, learning paths, mock tests anytime, anywhere.
Drop an email at: info@educba.com