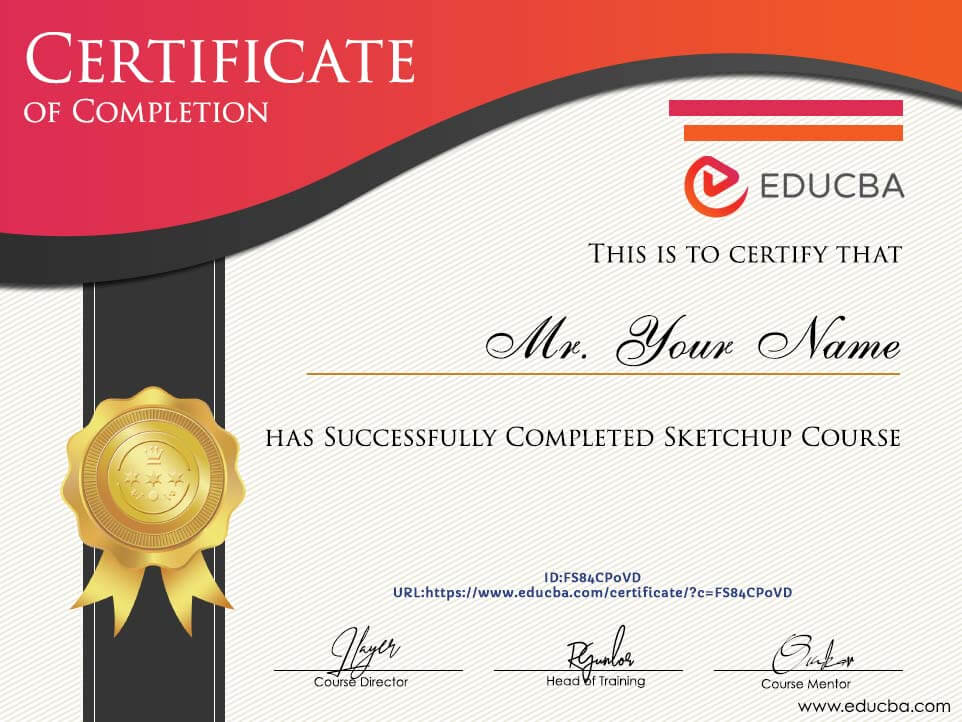SKETCHUP
Specialization | 10 Course Series
This Online SketchUp Training includes 10 courses with 24+ hours of video tutorials and One year access. You will get to learn 3D modeling used in varied drawing applications such as architecture, interior designing, film, and video game designing amongst other fields.
Enroll now and get a FREE Exam Voucher worth $285!
Offer ends in:
What you'll get
- 24+ Hours
- 10 Courses
- Course Completion Certificates
- One year access
- Self-paced Courses
- Technical Support
- Mobile App Access
- Case Studies
Synopsis
- Courses: You get access to all videos for the lifetime
- Hours: 24+ Video Hours
- Core Coverage: 3D modeling used in varied drawing applications such as architecture, interior designing, film, and video game designing.
- Course Validity: One year access
- Eligibility: Anyone who is serious about learning 3D modeling and wants to make a career in the animation field
- Pre-Requisites: Basic knowledge about 3D modeling in animation
- What do you get? Certificate of Completion for the course
- Certification Type: Course Completion Certificates
- Verifiable Certificates? Yes, you get verifiable certificates for each10 course, Projects with a unique link. These link can be included in your resume/LinkedIn profile to showcase your enhanced skills
- Type of Training: Video Course – Self Paced Learning
Content
-
MODULE 1: SketchUp Essentials
Courses No. of Hours Certificates Details SketchUp - Beginners 2h 17m ✔ Sketchup - Advanced 5h 39m ✔ -
MODULE 2: Projects based Learning
Courses No. of Hours Certificates Details SketchUp Case Study - 3D Urban Duplex Floor Plan 3h 26m ✔ SketchUp Case Study - 3D View for Pool Resort 3h 7m ✔ SketchUp Case Study - 3D Landscape Garden 2h 2m ✔ SketchUp Case Study - 3D Modeling of Pavilion 2h 2m ✔ SketchUp Case Study - 3D Architectural Model 2h 03m ✔ -
MODULE 3: Additional Readings
Courses No. of Hours Certificates Details SketchUp Case Study - Urban Scale Mapping and Presentation 1h 54m ✔ SketchUp Case Study - Create a 3D AutoCAD Plan from 2D House 1h 05m ✔ SketchUp Case Study - Creating a 3D Model 2h 16m ✔
Description
Sketch-up is a 3D designing program that is owned by Google but developed by Trimble Inc. which uses the application in location and navigational purposes. The program is famous for the huge collection of tools present with the software. These tools are widely used in interior designing, architectural designing, mechanical engineering, and designing motion graphics objects. The program comes in two main versions that are pro and free versions.
The free version of Sketch-up was released in 2017 as a web application. This version is useful for beginners and fresher’s to understand the program and practice as much. The version will help the beginners to create 3d drawings easily and quickly. This version will also help the users to share their work without certainty. While the Pro version is a little different from its freeware version. It is more advanced and includes more professional tools for modeling. We can also create advanced animation sequences and export them to other software as well. Moreover, the Pro version is a multiple platform usage program and it works well with Windows and Mac operating systems.
The program is also accompanied by the 3D warehouse which is a free and open market where users can share and upload their 3D works without drawbacks.
Sample Certificate

Requirements
- Before starting to learn Sketch Up course, the user should have basic knowledge and fundamental understanding of the 3D tools and its functions.
- The user must know how to use either Windows or Mac Operating System.
- The user should have a prior understanding or interest in creating 3D models, drawings, or interiors.
- The user is advised to keep a 2GB RAM and a 500 MB of disk space for avoiding the crashing of the program.
- A graphic card and a processor with speed 2GHz or more is also recommended before installing Sketch Up on their computers.
Target Audience
- Users who wish to pursue their careers in the field of 3D modeling and architecture can use this training for knowledge and simple understanding.
- This training also helps in giving quick and basic methods and examples that include practical and theoretical both.
- 3D Designing experts can also use this SketchUp Training for their needs.
- Professionals who are already in this field can have a huge benefit with this training. This SketchUp course will help them in developing and creating advanced 3d models using the tools and 3D warehouse associated with the program.
Course Ratings
Enroll now and get a FREE Exam Voucher worth $285!
Offer ends in:
Training 5 or more people?
Get your team access to 5,000+ top courses, learning paths, mock tests anytime, anywhere.
Drop an email at: info@educba.com
Sketchup Pro 2016 gives an idea on editing more in an easier way of editing 2 and 3 dimensional objects. It may not be the best software out there but it can show right perspective on what ever the user wish see to end product. It is well explain giving a lot of information clearly and in a few words in brief but comprehensive.
RENANTE BADILLA GORDOVE
This course is such an opening knowledge for sketch up. The instructor show the basics first and then he gave us a glimpse/ background of what other amazing things we can do on sketch up. Other than that, he thought us some shortcuts and options that we can used for future references. Good work! I learned a lot. So now, I will try to do my own design and practice more.
Jenny Rose T. Caballero