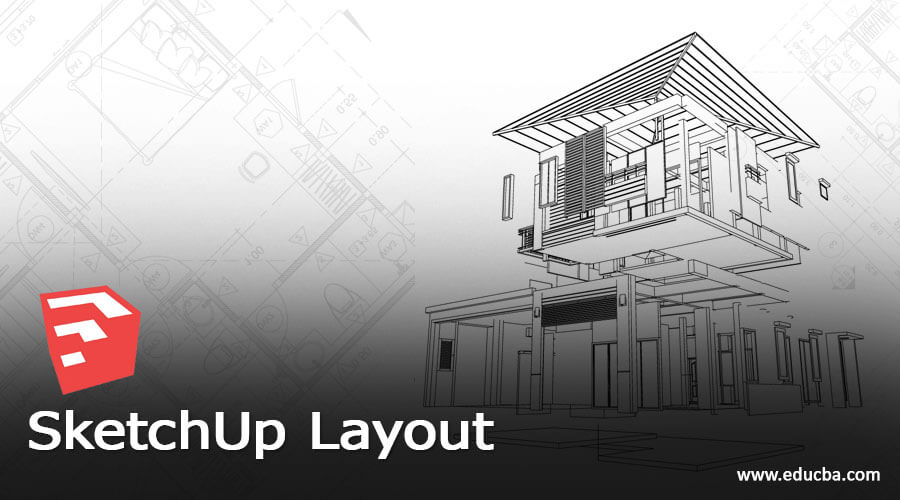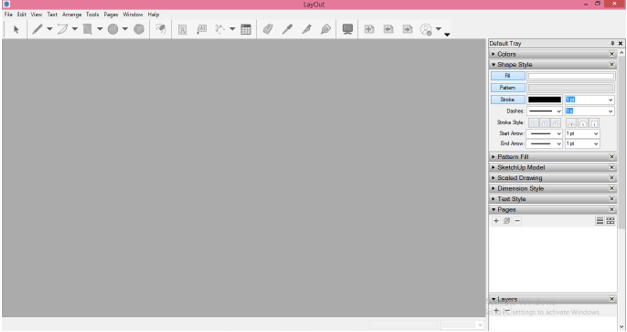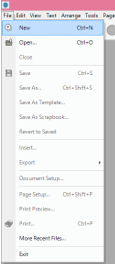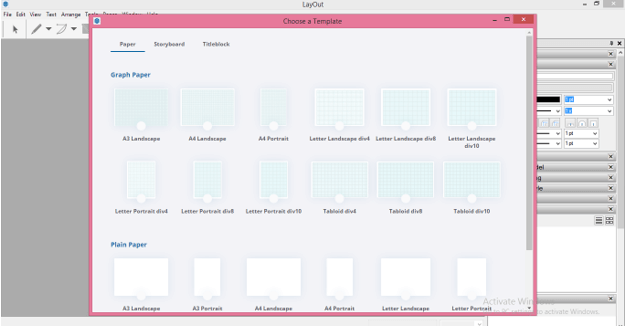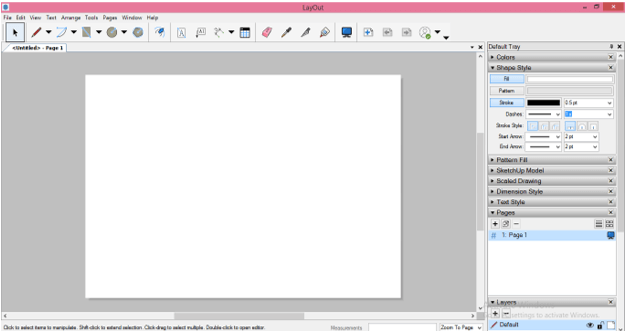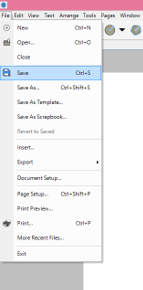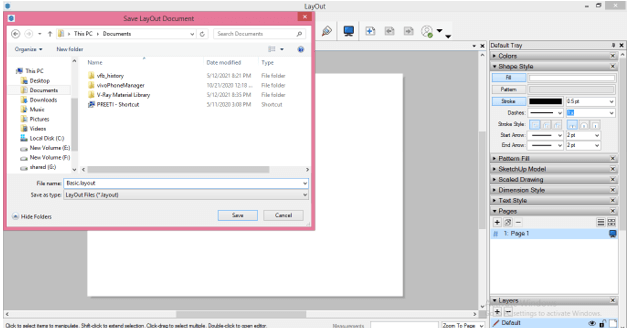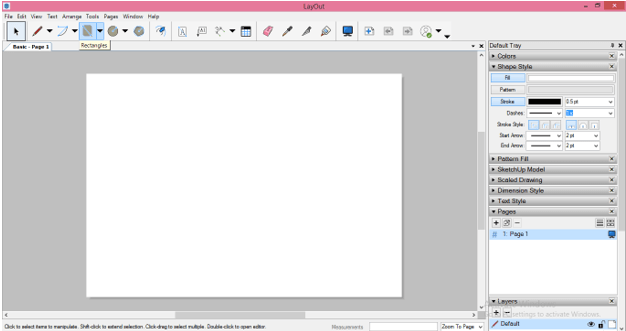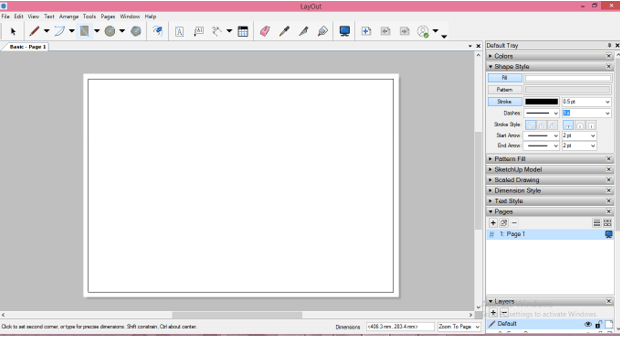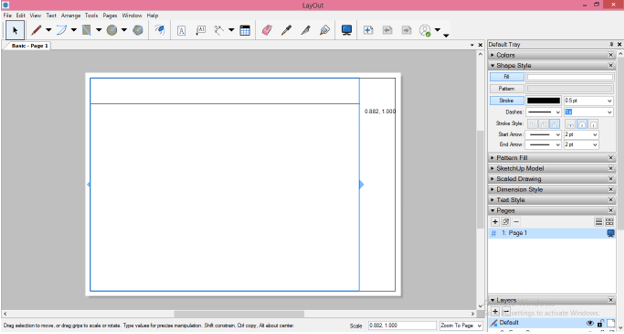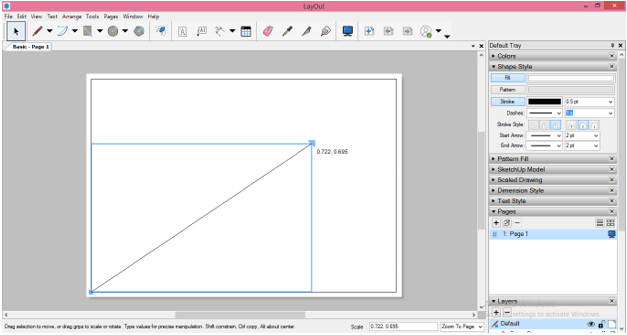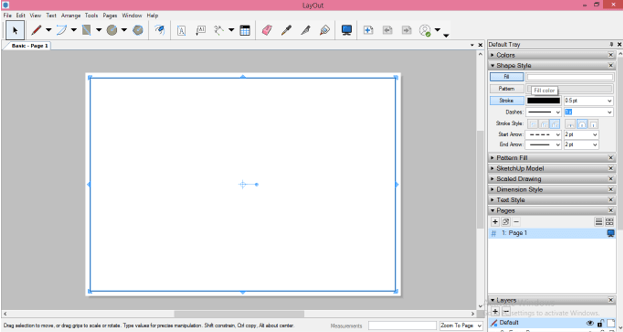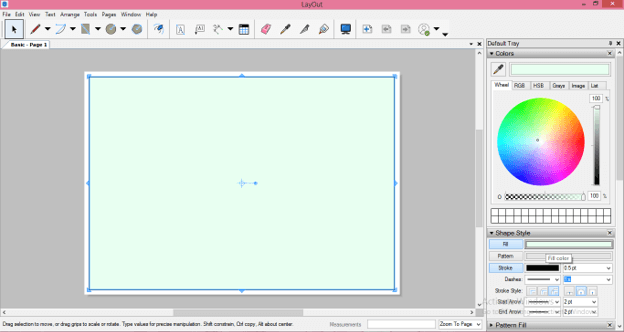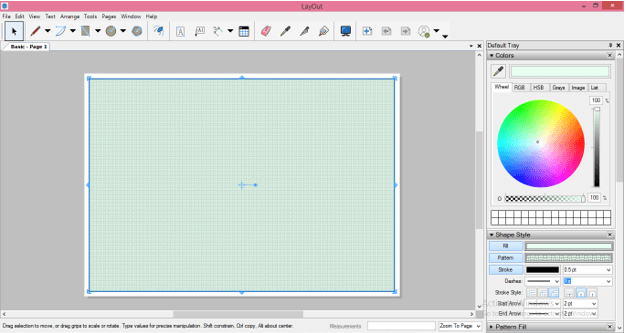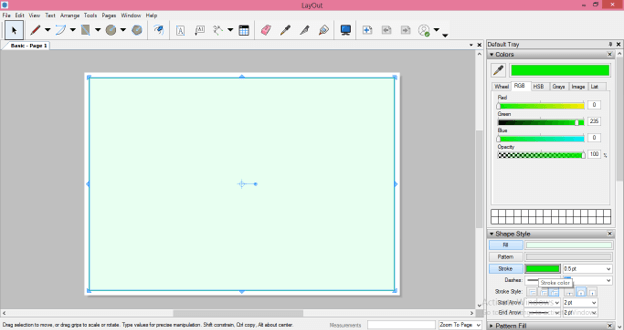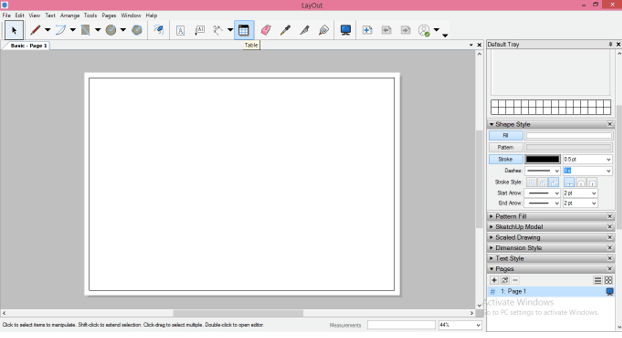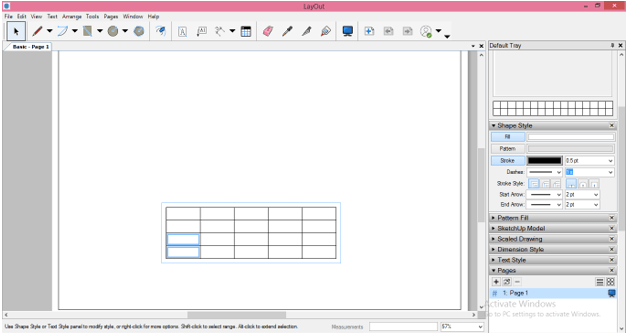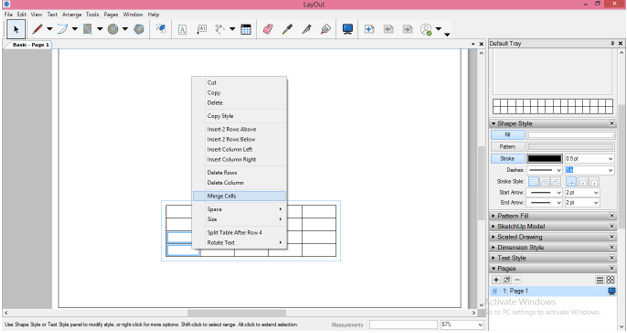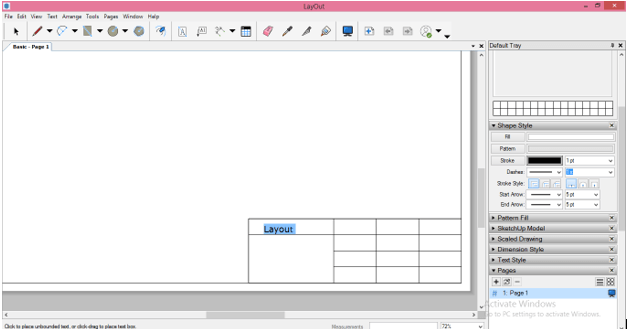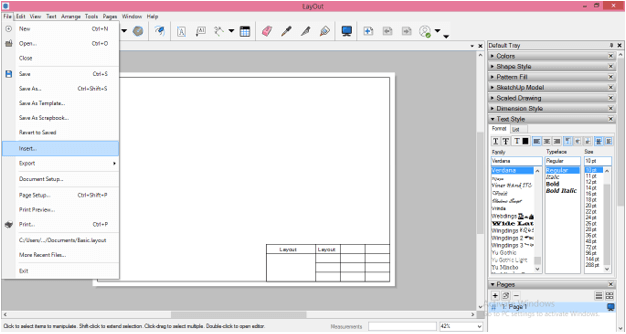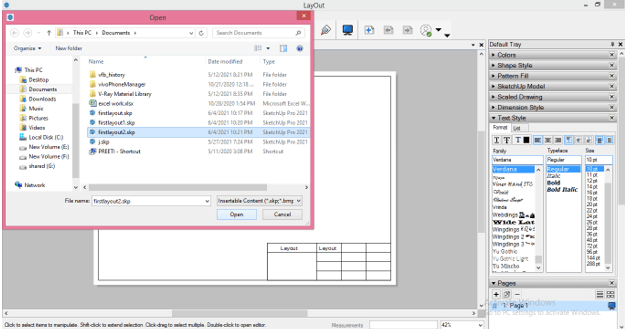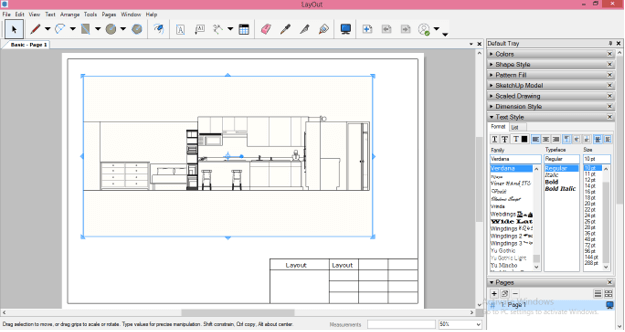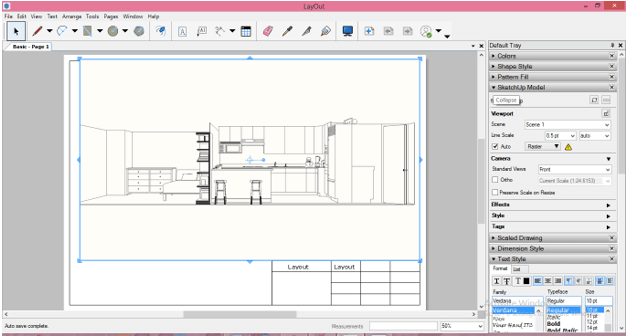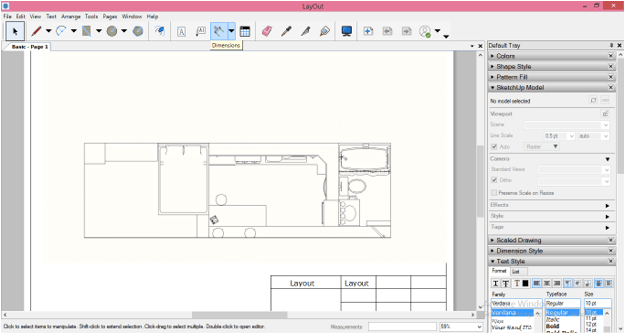Introduction to SketchUp Layout
Layout is a tool of Sketchup that is designed for get rid from exporting of static model images which create 2D drawings of 3d model that means Layout tool of SketchUp allows you to create architectural documents of your model which you have been created in SketchUp. You can create drawing of SketchUp model in layout by having command on few features of the Layout tool. The best thing about this software is that layout of 2D drawing will update if you make any update in 3D model in SketchUp. So let me take you through this wonderful tool for tell you about this.
How to use Layout in SketchUp?
Layout is helpful tool or feature of SketchUp and it has most similar user interface as SketchUp so you can use this tool with ease if you have good command on SketchUp. Let see how it works in SketchUp. This is the User Interface of the Layout.
First, let us we choose a template on which we will create layout design of 3d model of SketchUp. For having a template go to File menu of menu bar and click on it then choose New option from scroll-down list of this menu.
Once you click on it a Template box will be open for choosing template design for layout. Here in this box, we have two types of layout design template first one is with Graph Paper and second one is with Plain Paper so according to your requirement you can choose any one from here. I will choose one of the plane paper templates.
It will come like this.
Now before doing anything in this layout let us save this so that it will be losses in any case. For saving your layout go to File menu and click on Save option of scroll down list or you can press Ctrl + S button of keyboard.
Once you click on Save option a dialog box will be open for saving your layout so save it at your desired place in your personal computer.
Now take Rectangle tool from tool panel.
And you can draw a rectangle for making border line of your layout. I am drawing it without any specific dimension. You should do it with proper dimensions and for that, you just have to enter dimension values in Measurements box which is at the button of the user interface.
You can select this rectangle with a select tool by clicking on it and resize it by holding it from anchor points of edge.
If you resize it by holding diagonal point then it will resize proportionally.
You can fill color in it also so for filling color click on color box which is next to Fill tab in Shape Style panel.
And you can choose color from color wheel as per your choice.
You can also fill pattern to it if you want you just have to select pattern from Pattern’s tab which is below to Fill tab.
You can also change color of stroke by the same way we change color of Fill.
Now take Table tool from tool panel.
And with this tool you can insert table in this layout design for filling details of drawing. You just have to enter value of rows and column of this table and hit enter button of keyboard.
It will draw like this. Make double click on this table for selecting any cell of it.
For selecting more than one cell at a time hold shift key of keyboard and then select other cell.
You can merge two or more cell and for that just select your desired cells and make right click then click on Merge cells option.
Now I will move this table the right corner of this layout and take text tool from tool panel.
Make click on the section of this table with this tool where you want to type your text and then type your desired text.
Here in the Text Style panel we have some parameters for text such as text style, text alignment, and text size, and so on. You can set it as per your choice.
For making copy of any text just select that text and hold Ctrl key of keyboard and it will make copy of it.
Now let us insert 3D model design of SketchUp in this layout software for creating layout of that So for that again go to File menu and this time click on Insert button of scroll down list.
Choose SketchUp file of your model from its saved location. I will choose this file and click on Open button of this dialog box.
This is the front view of this model because I saved scene in front view in SketchUp.
You can also insert perspective camera view of your 3D model like this. You can change it into normal view in this layout software also and for that go to SketchUp Model panel which is at the right side of the working screen.
Here click on arrow button of Camera option and enable Ortho option by click on check box of it and it will change into normal view like this.
You can also change the view to top or any other. Just choose your desired view from Standard view sub-option of Camera option. For example, I will choose Top view option here.
And it will shift to top view of this layout.
Now you can take dimensions tool from tool panel.
And mention dimensions of your layout by the same way as we do in SktechUp for adding dimensions to our components of model.
Conclusion
I am sure you find Layout software of SktechUp very useful tool for creating layout or 2D drawing of 3D model of SketchUp and now you can understand working of Layout tool very easily after going through this article and start using layout for creating 2d drawings of your 3d model in very quick way.
Recommended Articles
This is a guide to SketchUp Layout. Here we discuss the Introduction, How to use Layout in SketchUp? and using layout for creating 2d drawings of your 3d model. You may also have a look at the following articles to learn more –
